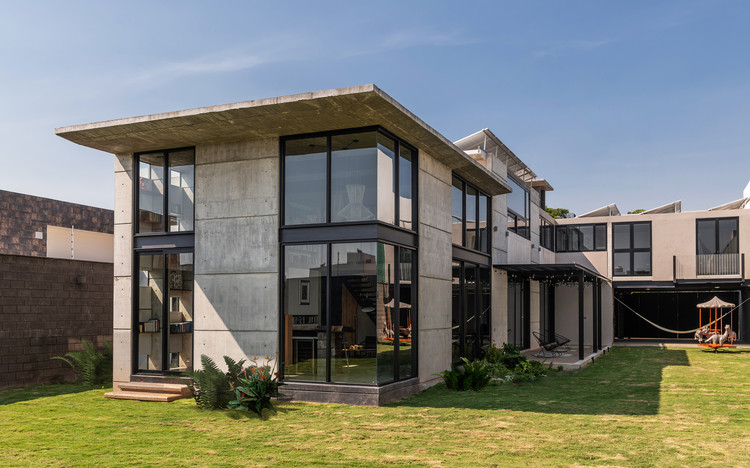
-
Architects: Paola Calzada Arquitectos
- Area: 368 m²
- Year: 2018
-
Photographs:Jaime Navarro Soto
-
Manufacturers: AutoDesk, Cerámica Santa Julia, Mosaicos La Valentina, Nemetschek, Talavera Cortés, Trimble, Yunes Trade Company
-
Lead Architect: Paola Calzada Prats

Text description provided by the architects. Tabasco House is in the Mexican rainforest, adapting to this environment is critical, it can make the difference between being useful or a problem. One of the premises for the design of Tabasco House was to take advantage of the site’s condition, which is uprooted in an “L” form, leaning towards the south-west area of the land, allowing an extensive space for terraces, pool and patio, the latter located in the site’s most intimate area. Orientation in these climates is crucial, that’s why we oriented the house to the North.



The north facade is the longest of all and doesn’t receive direct sunlight, maintaining the house fresh and well ventilated. The patio enjoys the shadow casted from the house, therefore the family spends so much time on the terrace and the fresh public areas. The cooling systems are passive (cross-ventilation and shadows) with the aid of inverter technology air conditioners operating with solar energy. The interior design is based in an ecological vision, with an optimum family cohabitation as a priority. The dining-living room was designed as the central space, framed with a double height and emphasized by a library. The large windows serve as an invitation to the large garden with Tabasco endemic forest vegetation.



All the building materials became apparent surfaces, the structural slabs were polished, the formwork was the raw material for woodworking and the corrugated steel rods are the cantilevered staircase tensioners. Finally, the kitchen was manufactured with 3,000 recycled industrial product plastic bottles.

























